
Project: J&DThis complete remodel took the house back to its 'bare bones' and involved a new foundation, seismic retrofitting, new stucco and, to top it off, reframing the roof, turning the old flat roof into a more attractive gable. 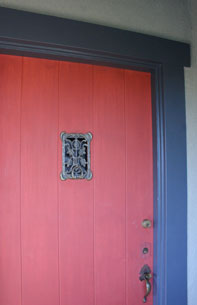 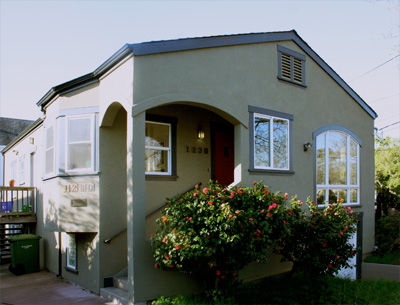
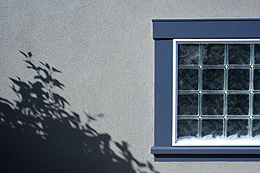
Window blocks let light into the basement. All new windows and stucco. 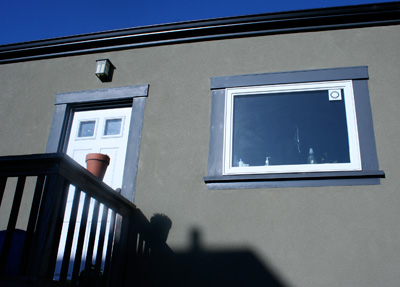
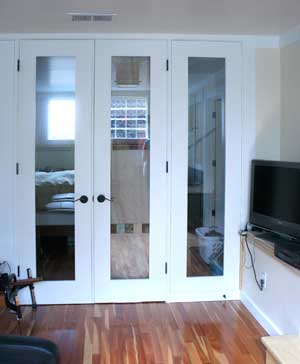
The basement family room (left) is separated from the bedroom (below) by this divider (above) consisting of window doors that span the width of the room allowing for each room to get light from three sides. 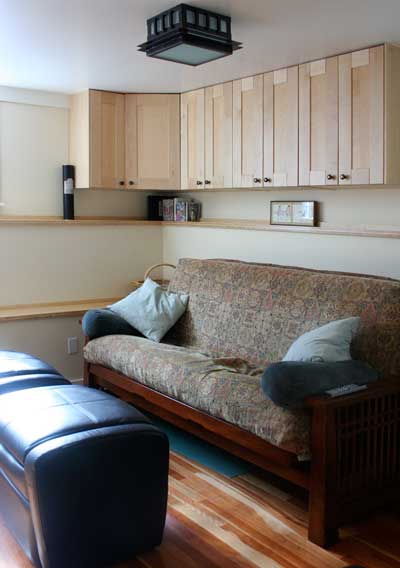
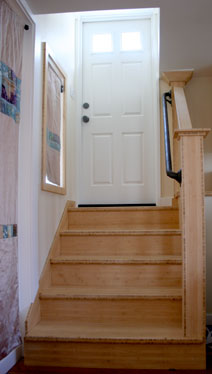 One of the two flights of stairs into the basement. 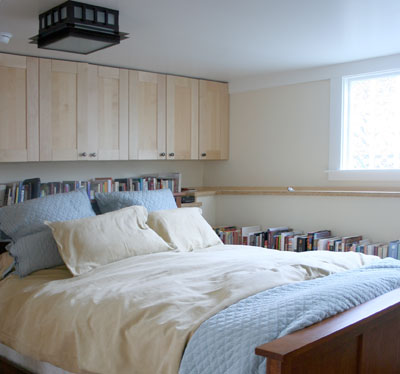
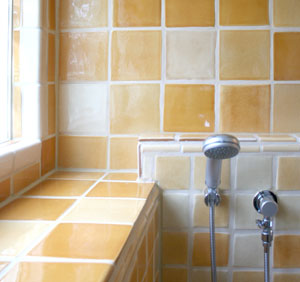 En-suite bathroom with a glass block window providing light, privacy and great shelf space. 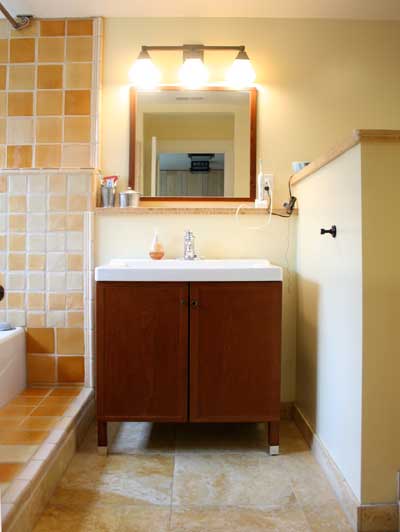 |
